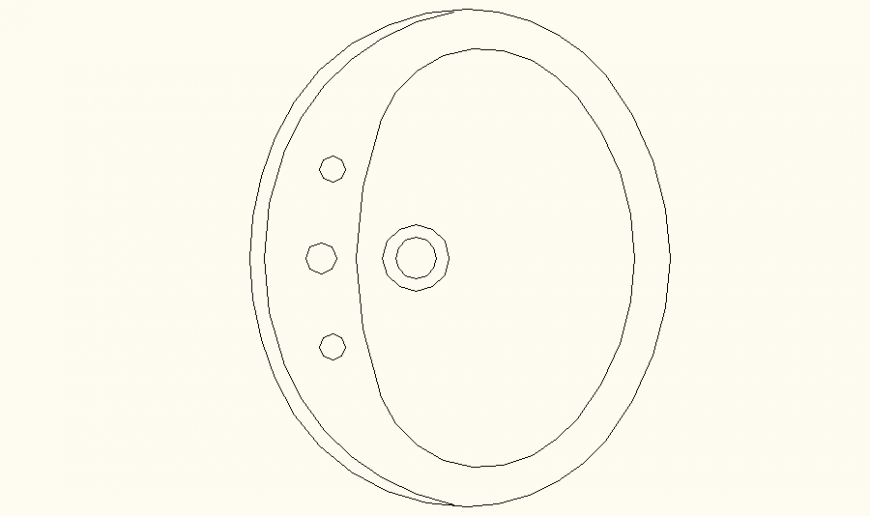Sink detail sanitary blocks elevation and plan dwg file
Description
Sink detail sanitary blocks elevation and plan dwg file, top view dteail, tap detail, etc.
File Type:
DWG
File Size:
—
Category::
Dwg Cad Blocks
Sub Category::
Autocad Plumbing Fixture Blocks
type:
Gold
Uploaded by:
Eiz
Luna
